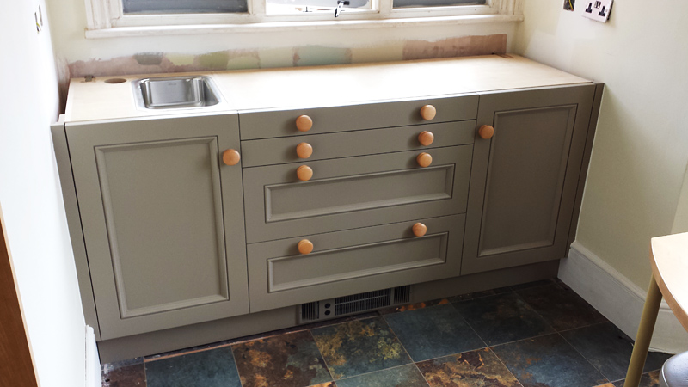
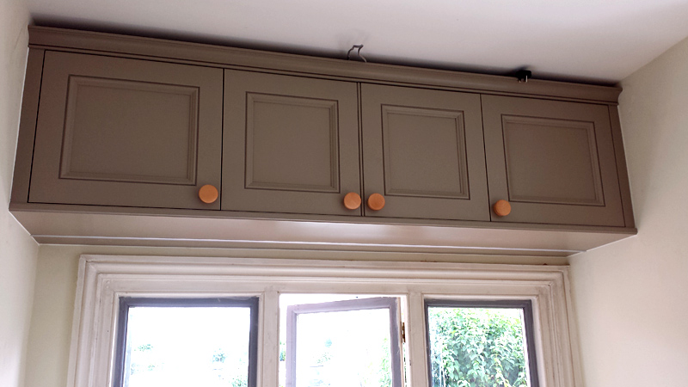

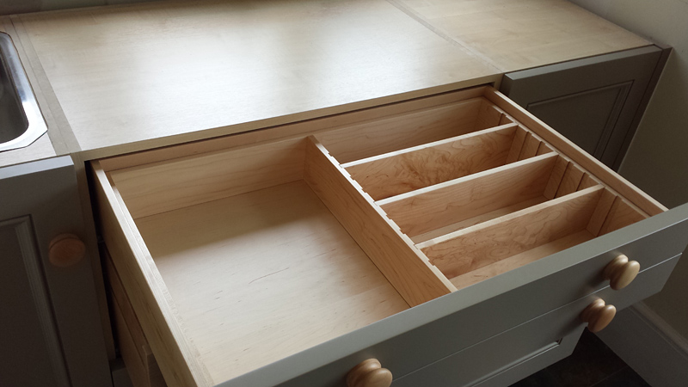
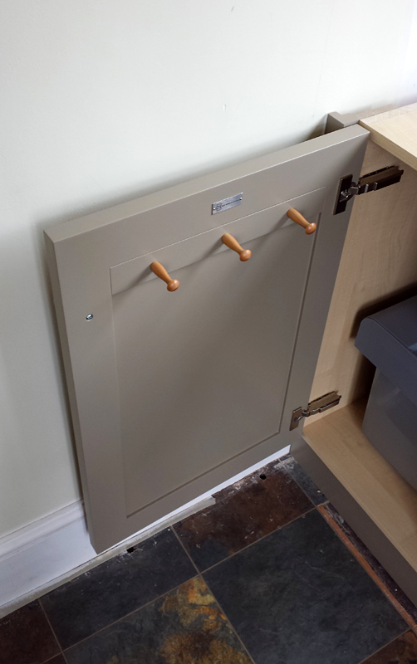
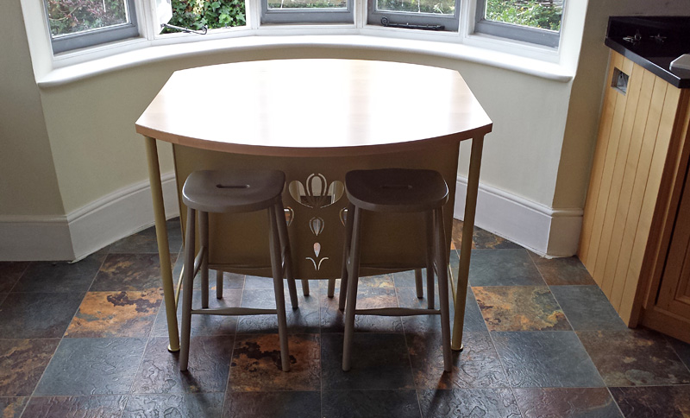
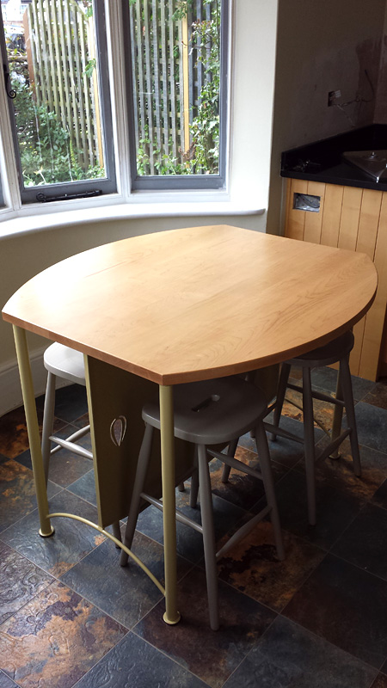
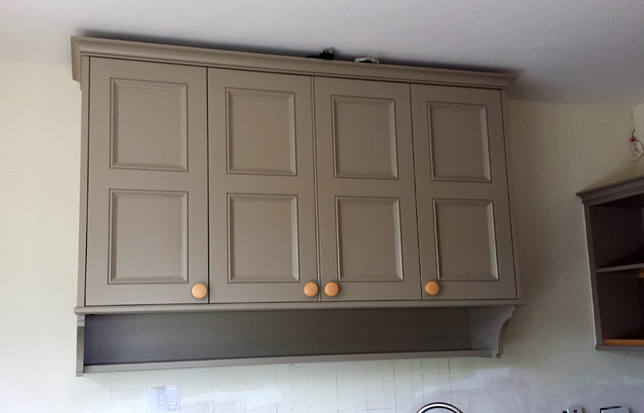
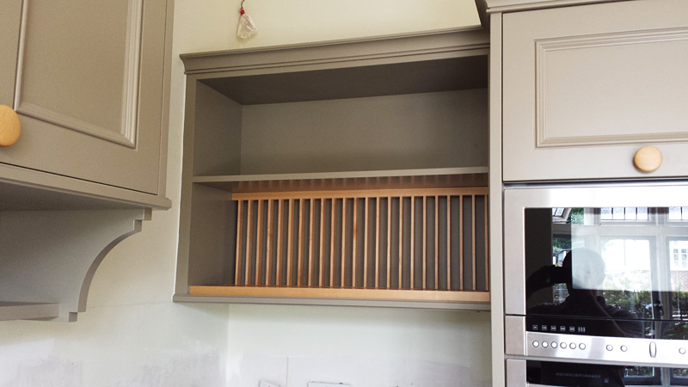
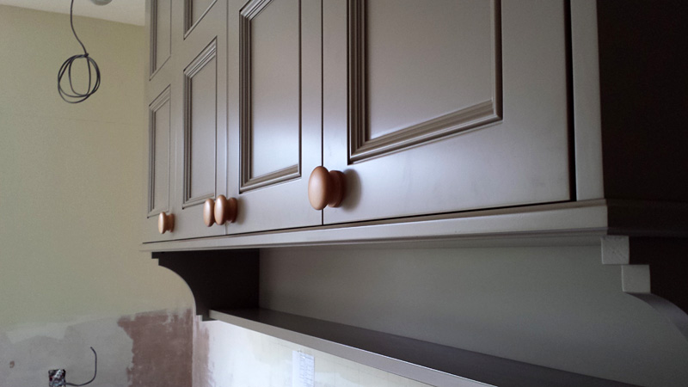
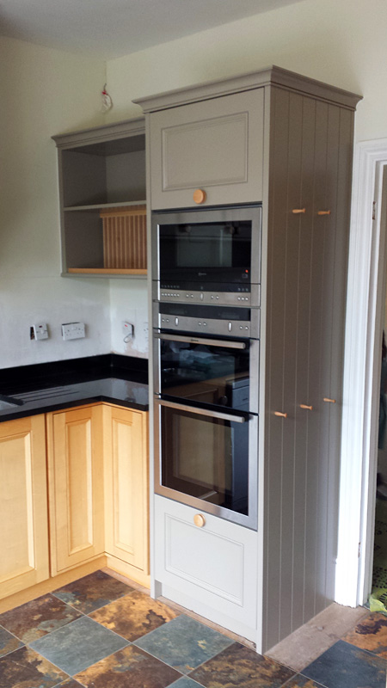
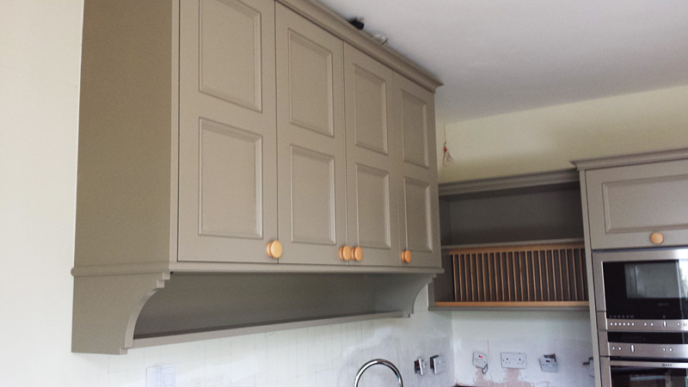
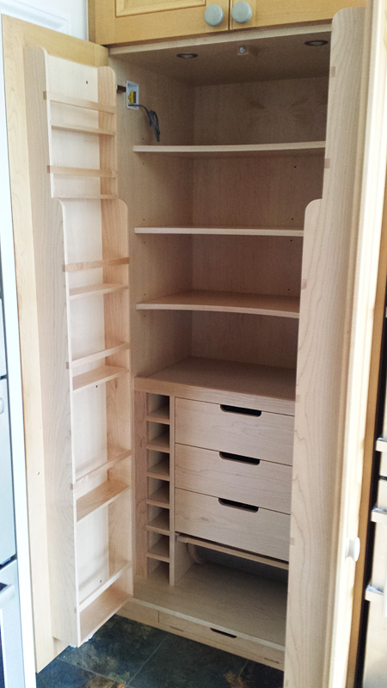
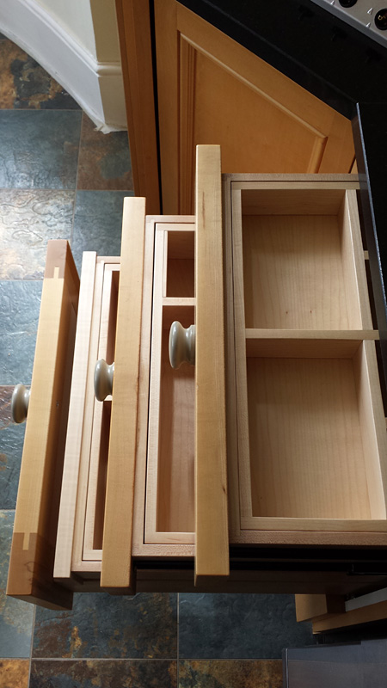
This is another of our recently completed commissions, and plenty of photos of it too! This was the refit and general redressing of a tired kitchen for clients that live up towards Leighton Buzzard way. The idea was to use some of the existing cabinetry and refit the current appliances such as the oven, microwave and dishwasher with new housings and doors. We even made a new curved table top for the very nice metal base made by Ludley Forge.
Full spec and details published below, as usual. Like what you see? Call us at the Office: 01296 658 660 or Mobile: 0775 4409203 for an initial informal chat about the ideas you may have for your home, or simply email us here.
Detailed Specifications – Kitchen refit
Larder Cabinet –
Quote includes removal of existing cabinet
Cabinet to be remade – reusing doors
New hinges high quality soft close
New drawers and veg basket
Door racks – one on each door
Interior constructed in maple veneered MDF
Finished with hard-wearing clear lacquer
PIR lighting to cabinet
Curved fronted shelves
Oven cabinet and plate rack –
Above existing cabinetry to one side – Plate rack in solid maple with clear lacquer finish within painted cabinet, book shelf above and LED strip light below.
Oven housing to be remade in maple effect melamine faced MDF – existing oven to be refitted into cabinet and new microwave. To have all new tongue and groove side panels right side with maple pegs. New fronts top to lift up with leather strap and bottom to front new drawer with dividers for baking sheets.
Wall cabinets above dishwasher –
Cabinets constructed in maple effect melamine faced MDF
Solid maple doors with veneered MDF paneling and moulded doors to match existing cabinetry
Pot shelf below with lighting strip below that
Adjustable shelves
2 maple veneered MDF end panels and under panel
Painted in paint library colour
Fully fitted kitchen extension units to match in with existing kitchen
Units to consist of, from left to right:
Under counter top:
Cupboard with single door to house pull out bin tap components and filter with sink to sit above
Four drawers to match proportions of existing kitchen drawers
Two wooden trays/drawers on full extension soft close runners
Above counter top:
Single cupboard with adjustable shelf
Double cupboard with adjustable shelves
Single cupboard with adjustable shelf
General specifications:
Cornice detail and recessed plinth
Face frame, doors and drawer fronts constructed in 30mm thick maple with mouldings to match existing kitchen units
50mm diameter maple handles painted on the clear lacquered fronts and clear on the painted fronts
Interior cabinets constructed in maple effect melamine faced MDF with a biscuited and carcass screwed construction
Doors constructed with mortice and tenon joints, to sit on high quality, soft close hinges
Maple drawer boxes with maple veneered MDF bottom to sit on high quality, concealed, soft close runners
Lower cabinets to sit on high quality, adjustable plastic feet
Exterior of units all finished hard-wearing, in clear lacquer
Fitting of plinth heater to plinth
Granite worktop to new section
Solid maple top to metal table frame with D shaped sides with PU finish
